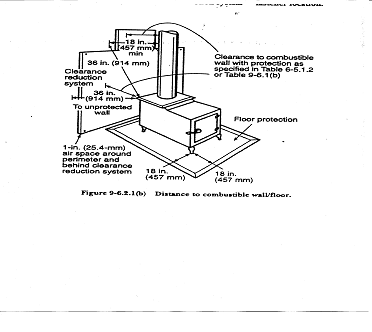FAQ
Access to Attics: A readily accessible access opening not less than 22 inches by 30 inches.
Accessory Apartment requirements – A room or suite of rooms used by up to three family members which is separate from other existing suites of rooms which comprise the principal living space of the home and which contains independent living, cooking, sleeping, bathing and sanitary facilities. No such accessory dwelling unit shall contain more than 500 square feet of "living" space. Must comply with Section 11.23 of the zoning ordinance (available on line).
Chimney – NFPA 211 Code – Center chimney must have 2” clearance from wood and outside chimney must have 1” clearance when exiting roof the roof the chimney must continue 3’ higher and must be 2’ above roof surface within 10’ horizontal distance.
Deck - You DO need a permit for a deck. If replacing a deck a permit is needed.
D.E.P. Approval – Needed if work is being done within 100’ of water bodies.
Egress Windows – Sill height no more than 44” off the floor, with a net clear opening of 5.7 square feet. The minimum net clear opening height is 24” and net clear opening width dimension is 20”.
E911 address - The Town asks that you place reflective numbers 4” or higher on your actual dwelling unit near the front door and on Both sides of the mailbox or at the beginning of the driveway (if your house is not visible from the road).
Fire Separation – 5/8” sheet rock between garage and house (1 hour fire rated) and a 20 minute fire door with self closing hinges.
Garage Floor – Must be pitched towards the door.
Load Limits – The Town does not have any roads restricted by load limits at this time. We ask that you run your regular loads in the early morning and lighter loads in the afternoon.
Permit Life – Must start work within 6 months of issuance and finish within 18 months.
Shed – Sheds require a building permit whether the shed is being built on site or is pre-manufactured and delivered to the site.
Residential Growth Caps - The Town of Buxton does not have any building caps or impact fees at this time.
Setbacks - see Lot and Yard Requirements.
Sign requirements – see section 10.11 of the Zoning Ordinance.
Smoke Detectors – Must be hard wired or equal and installed on all floors and one (1) installed in each sleeping area, and carbon/smoke detector combos installed in area giving service to bedrooms.
Structural Loads:
Snow Loads = 70 lbs. sq. ft.
Wind speed = 90
Swimming Pools – In-ground and above-ground pools DO need a permit and need to follow the State required safety barriers and setback requirements.
On the ground inflatable pools DO NOT require a permit, but DO need to follow the State required safety barriers and setback requirements.
All pools, hot tubs and spas require a grounded GFI electrical unit inspected by a Master Electrician
Woodstove Installation



